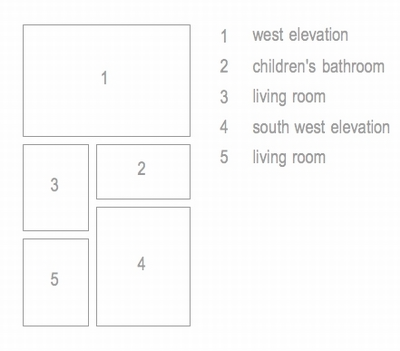
New residential
Somerset Road, Wimbledon. This property was built on a backland site for a private client and his young family, following a history of previously unsuccessful attempts to gain planning permission. By locating only the entrance on the North of the building, the privacy of the neighbouring houses has been completely maintained. This, coupled with the low eaves, minimizes the impact of the building on the surrounding houses and their gardens. Something over 250m2 of accommodation has been achieved over two floors. Although not a large house by Wimbledon standards, the sense of space and light is striking. Almost all the rooms on both the ground and first floors are open to the roof, with space in the South facing living area open all the way to the ridge, and over into the first floor mezzanine. The half landing of the re-entrant stair cantilevers into the living area, and a two storey high white painted brick chimney for the woodburner rises through the space. Two West facing children's bedrooms and a bathroom, along with an East facing guest bedroom and bathroom occupy the ground floor, with only the parent's bedroom and bathroom at first floor level, within the pitch of the roof.
The building exceeded current Building Regulations in its conservation of fuel and energy, and a gas boiler supplements the heat provided by the wood burner. Heated floors and high specification Scandinavian windows and doors ensure comfort despite the considerable areas of glazing.
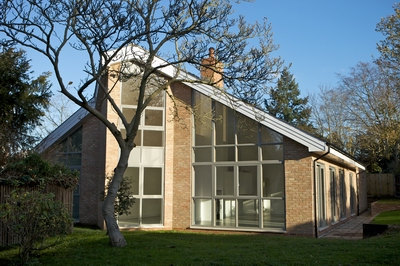
client
contractor
services engineer
structural engineer
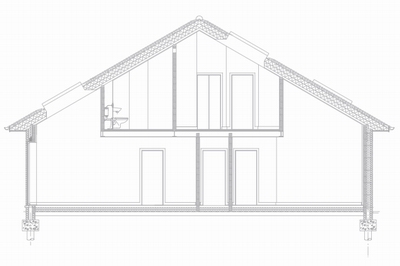
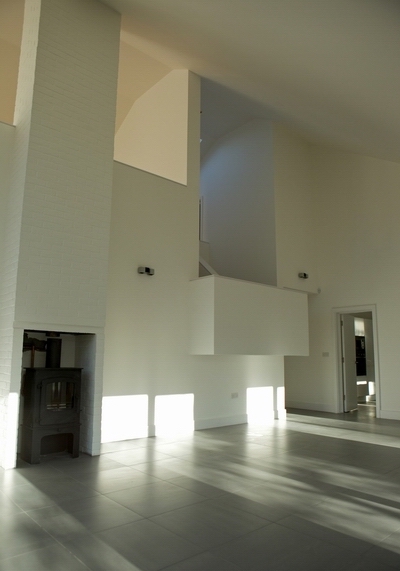
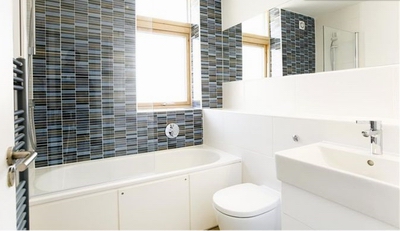
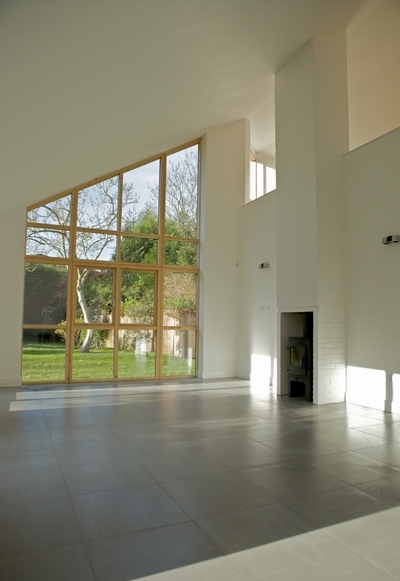
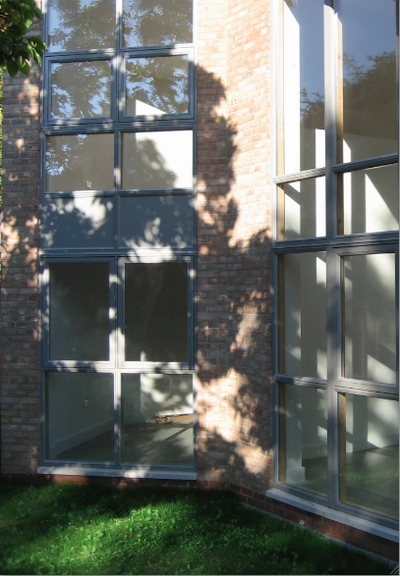
Copyright Clive Davis 2017
Return to top of page
